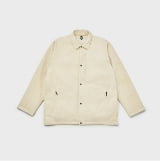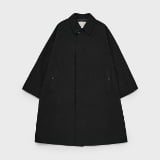Founded by Johan Arrhov and Henrik Frick and named after their last names, Arrhov Frick is an architectural studio based in Stockholm, Sweden. In 2019, one of their projects was both nominated for the best and the most disappointing architecture in Sweden. While being progressive, their architecture is so simple that one wonders if it is actually good. Their graceful simplicity is rooted in their philosophy. According to Arrhov Frick, architecture influences human behavior. They also believe that architecture should regenerate and circulate materials and places that already exist, rather than creating brand new ones. Following those ideas, architecture should be easy to build and to maintain. Their philosophy is also reflected in their personality: behind an apparent simplicity, great ideas.

Our curiosity to meet Arrhov Frick was driven by the discovery of a simple house in the archipelago of Stockholm.
Johan Is it the house in Viggsö? At that time, Henrik and I had just started working together. The work process was interesting, because we spent most of our time searching for the right location.
Henrik It was built on the cliff of a small island. We didn't want to mess with the rich surrounding nature by leveling the land or clearing the forest. Even if the house were to disappear, we wanted the environment to remain in its original state as much as possible. With this in mind, it took us two years of research.
Johan As for the architecture, we made a very lightweight structure and columns that were basically put on the rocks. We made sure that the carpenter could get all materials in one take on one big boat to the shore. The location is as close to the coast as possible, so the transport of the materials would only take one trip. This was one of our first projects as Arrhov Frick, and it's an important one for us.
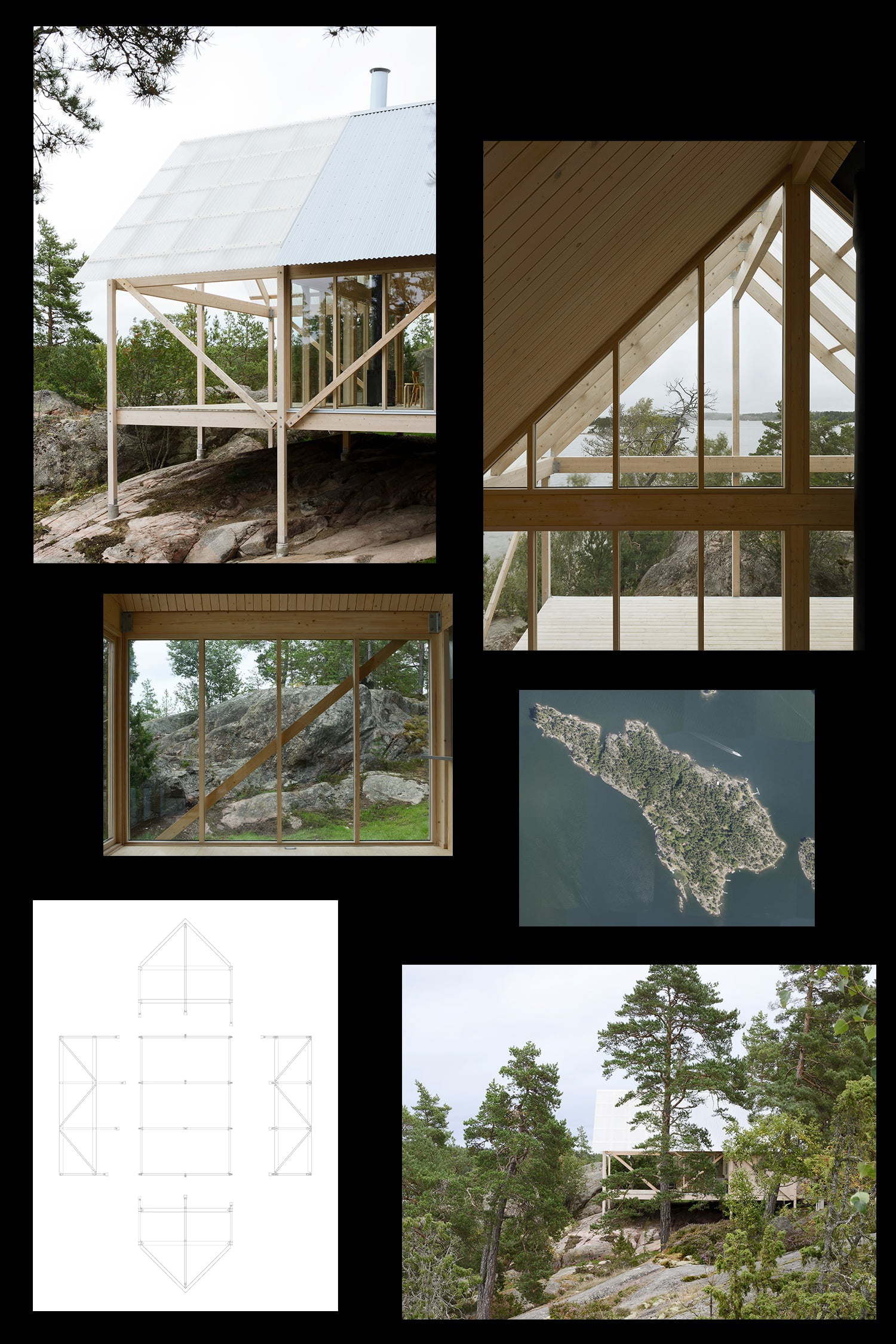
Architecture photography by Mikael Olsson
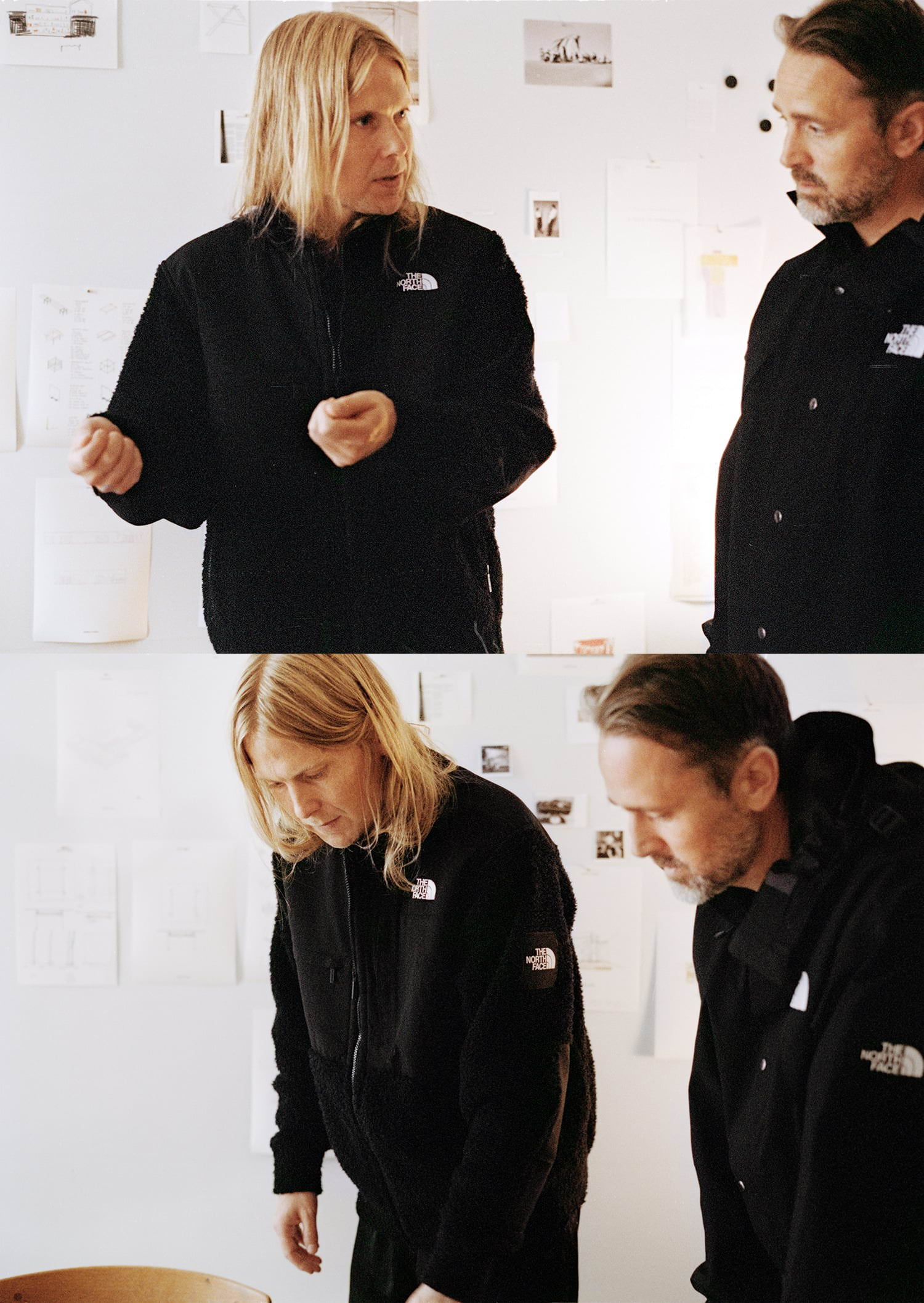
That's a typical Arrhov Frick approach: to optimize the structure and logistics of the project.
Henrik We built this house in 2013, before the word "sustainable" was used everywhere. Those ideas for the structure and logistics came very naturally to us.
Johan It's not a method we discovered or anything. I am sure that all of us are born with the natural instinct of taking care of the environment. When I think about it, I must also have been influenced by being born and raised in Sweden. When I was a child, I lived in the south of the country with my family and my grandparents. Southern Sweden is rich in nature. Actually, it is mostly forest. My grandparents were the opposite of modernists: they enjoyed living outdoors, as if sunshine and fresh air were all they needed. They had quite a radical way of thinking, including the fact that they were vegetarians. My grandparents bought land in such a remote place with little money and built a house with minimal materials. It was a small shack, but it had a roof of an unusual, disproportionate size.
Henrik Because they wanted to be outside as much as possible? That's a simple motive. It's very essential.
Johan I think we may also be influenced by the local character and culture of Sweden. I don't know if this is a national trait, but we don't like to try anything new with any of our projects.
Henrik It seems like we are always moving forward in small steps.
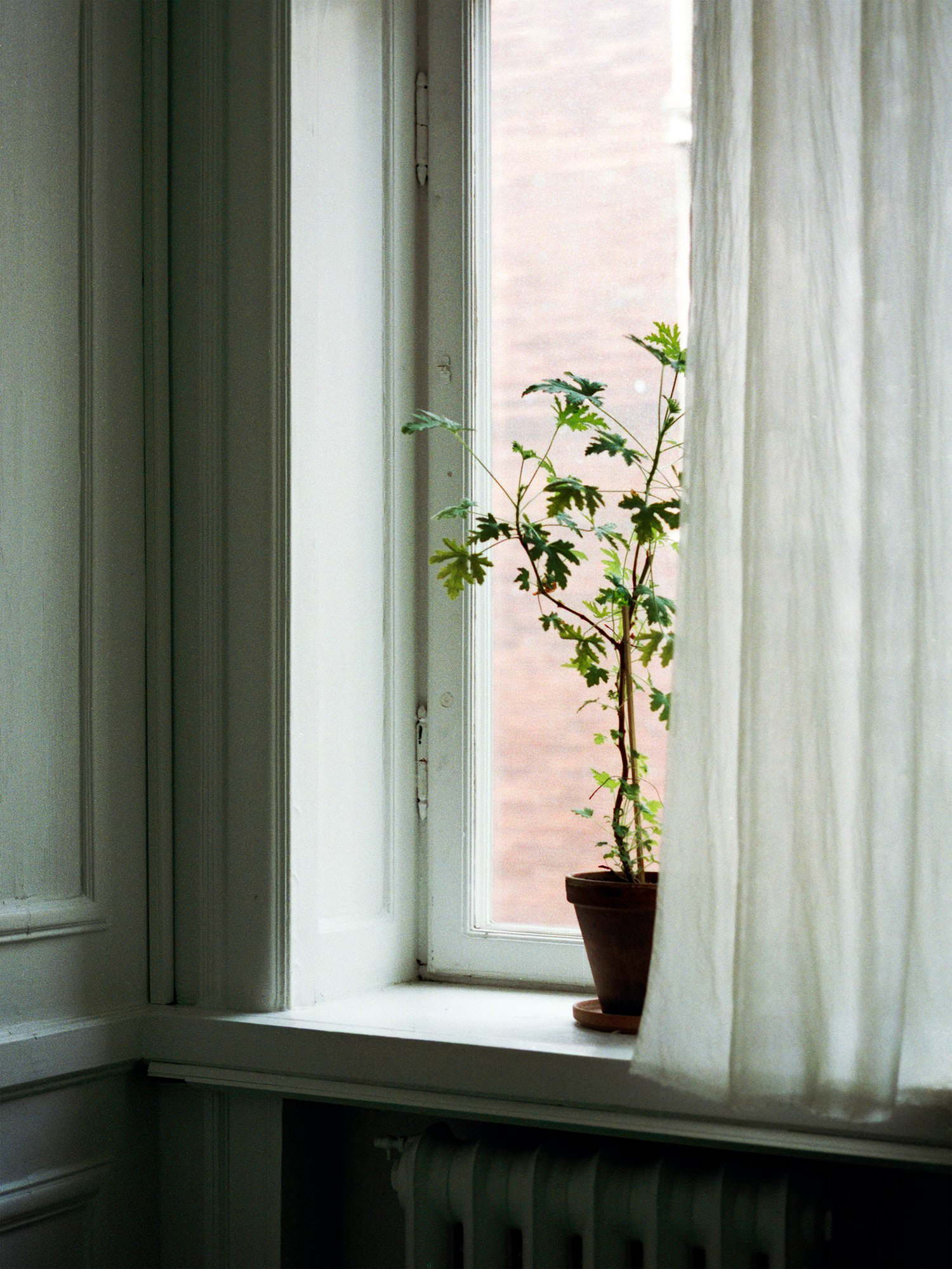
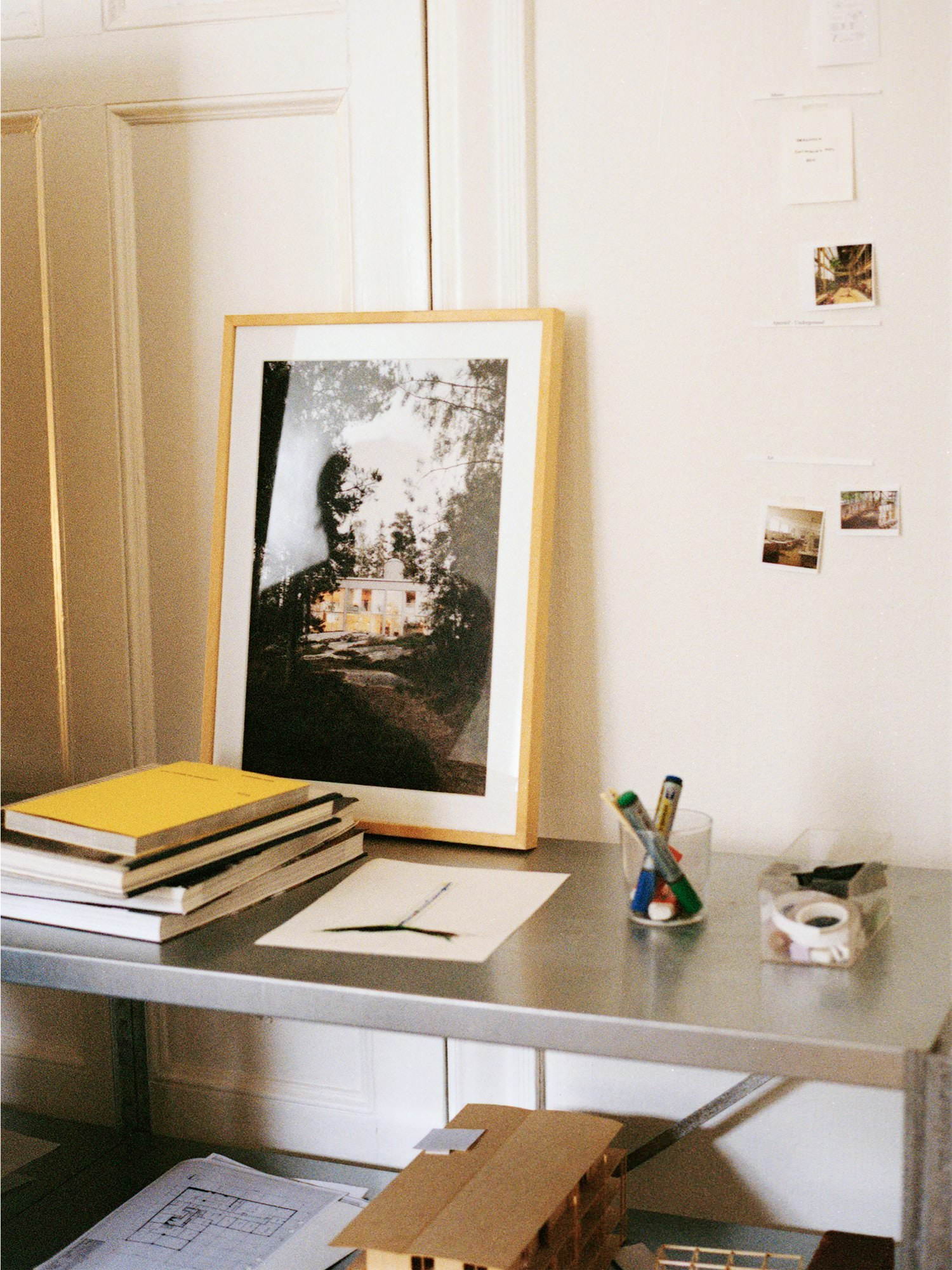
Your sketches are quite impressive. They actually look like children's doodles.
Johan Sketches are an important part of the thinking process. Sometimes, we make architectural models, but not very often. If we do, it is only to deepen the conversation with the client. But our thinking is extremely two-dimensional, as shown in the sketches. We do calculations for balance, structural behavior, loading, assembly, etc., and the design touches are the last thing to be done. Those minimal sketches ensure that the core of the idea is not lost during the production process.
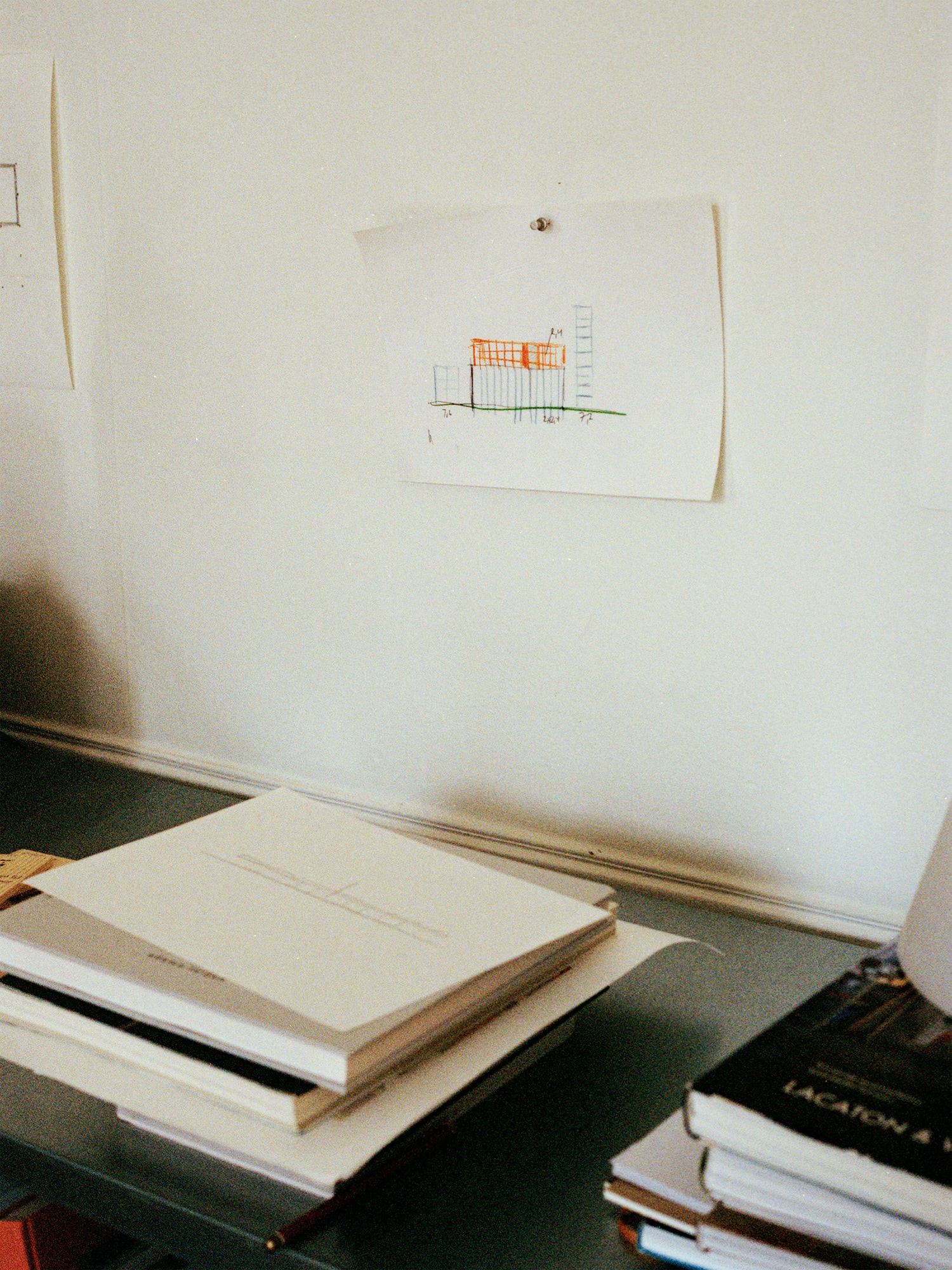
What is your definition of simplicity?
Johan We never focus on reaching simplicity. It would actually be a very difficult path to take. Instead, our motivation is to create something that can be easily assembled, maintained, and disassembled. In other words, simplicity refers to a way of thinking, rather than actual design.
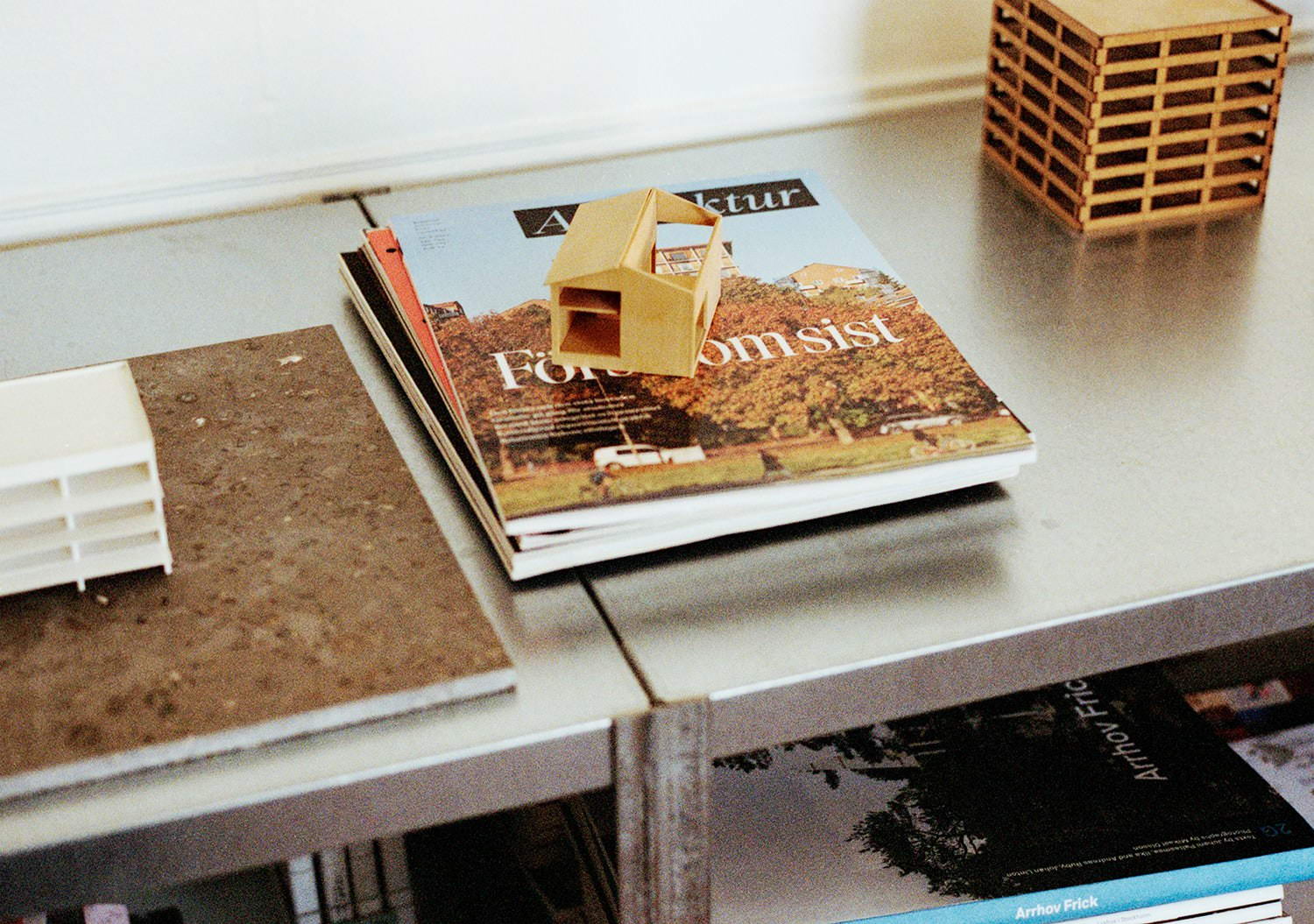
In a magazine interview, you said: "The ideal architecture is one that is both easy to understand and complex, that is comfortable to live in and to use, and that allows people to make discoveries every day."
Johan In order to make people notice such trivial things, it is important to keep things simple. We want people to notice simple things, like how the light comes in through the window at a particular time of the day. Nature and spaces are different every day. The more rules you make, the more "stable" it becomes: it reaches a constant state, and then you get bored.
Henrik Simplicity makes people free. Simple things and places expand the behavior of those who use them and live in them.

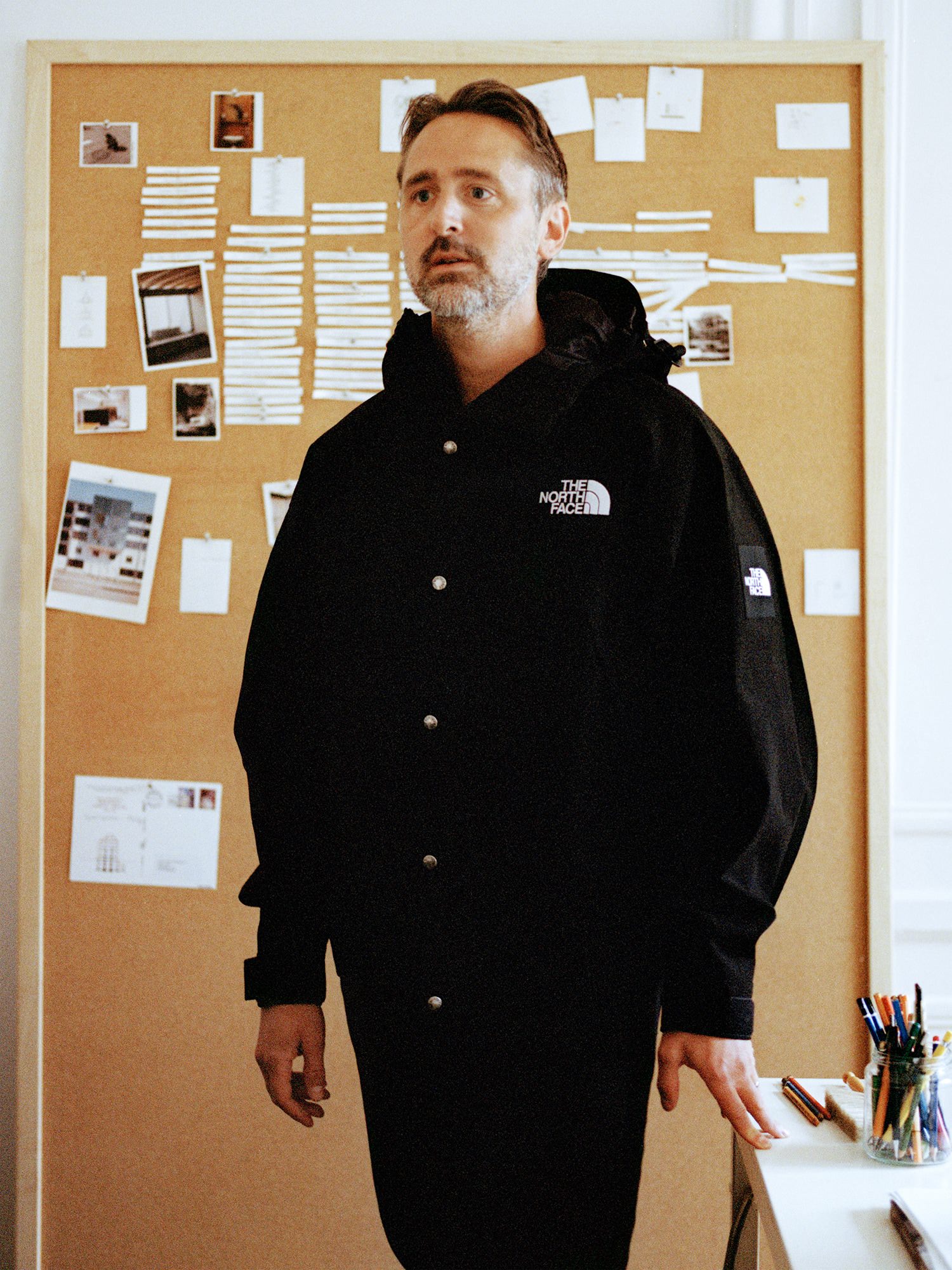
"Regenerative" is the keyword for this project. You are currently working on the renovation of the Swedish Centre for Architecture and Design. Can you tell us what you have in mind?
Johan It's still a work in progress, but one of the first things we did was a thorough survey of what the space was actually built with. We found a tremendous amount of high quality steel materials and glass panels, so thick that you could walk on them.
Henrik And we made a list of all the structures, sort of a catalog.
Johan With all these materials, we could, for example, drill holes for bolts and assemble them to make something like a shelf, a large table, or even something on a larger scale like a shed... We simulated various ways of using all the materials. This flexibility means that the space can be transformed every year, every month, even every week.
Henrik Like for other projects, we didn't design the space: we proposed a way to use it. It is a renovation project, but only 2 or 3% of what we created is new.
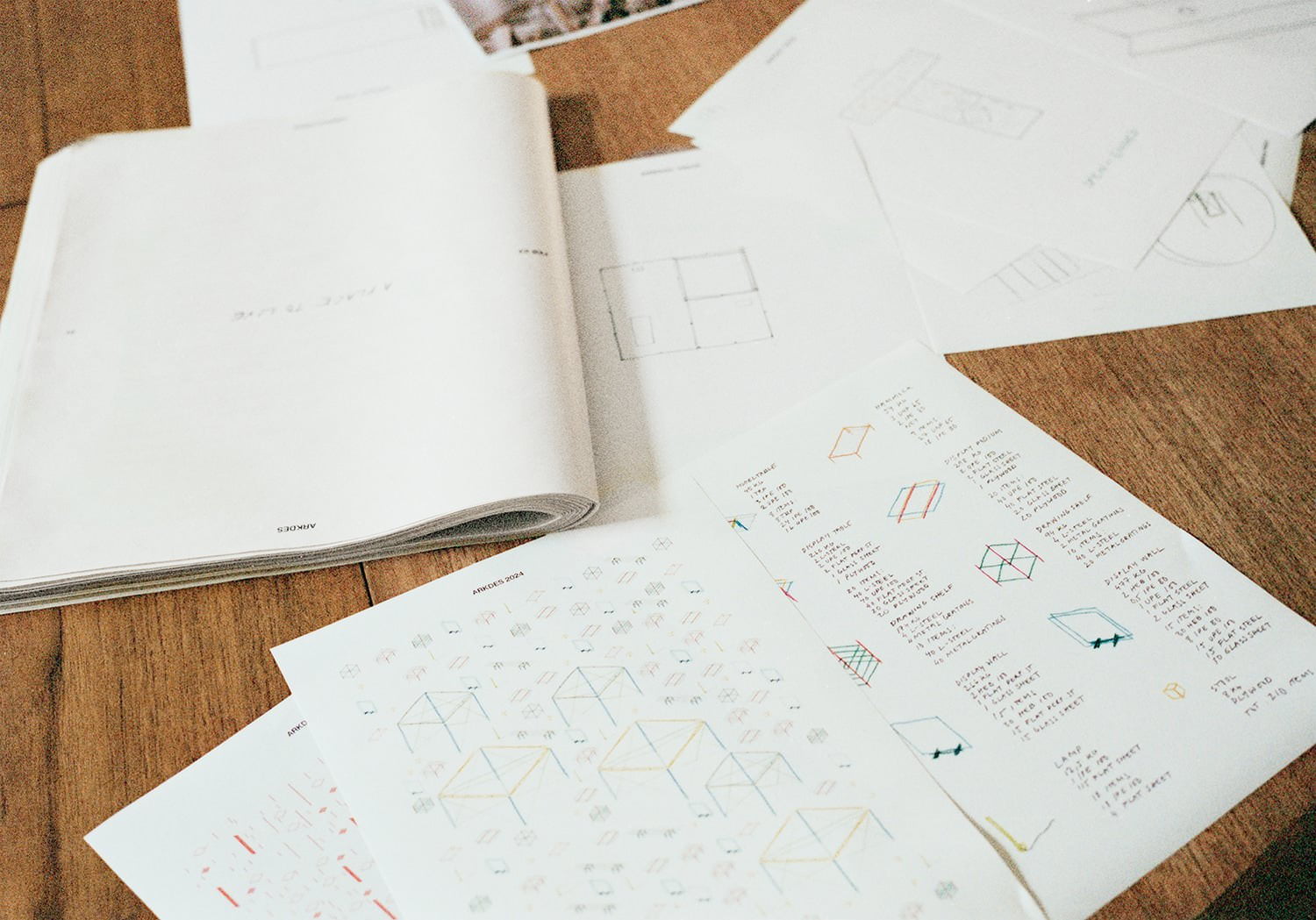
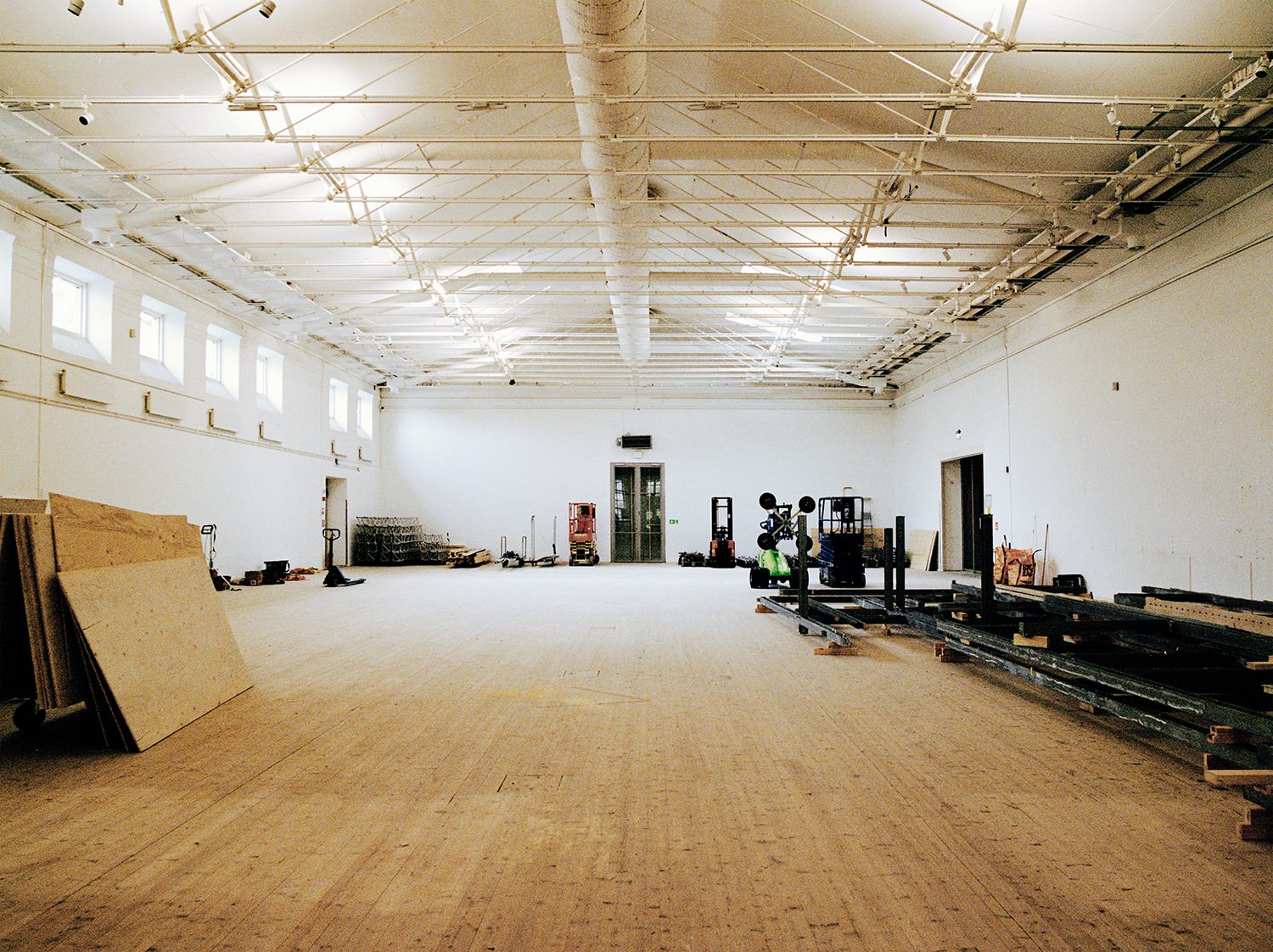
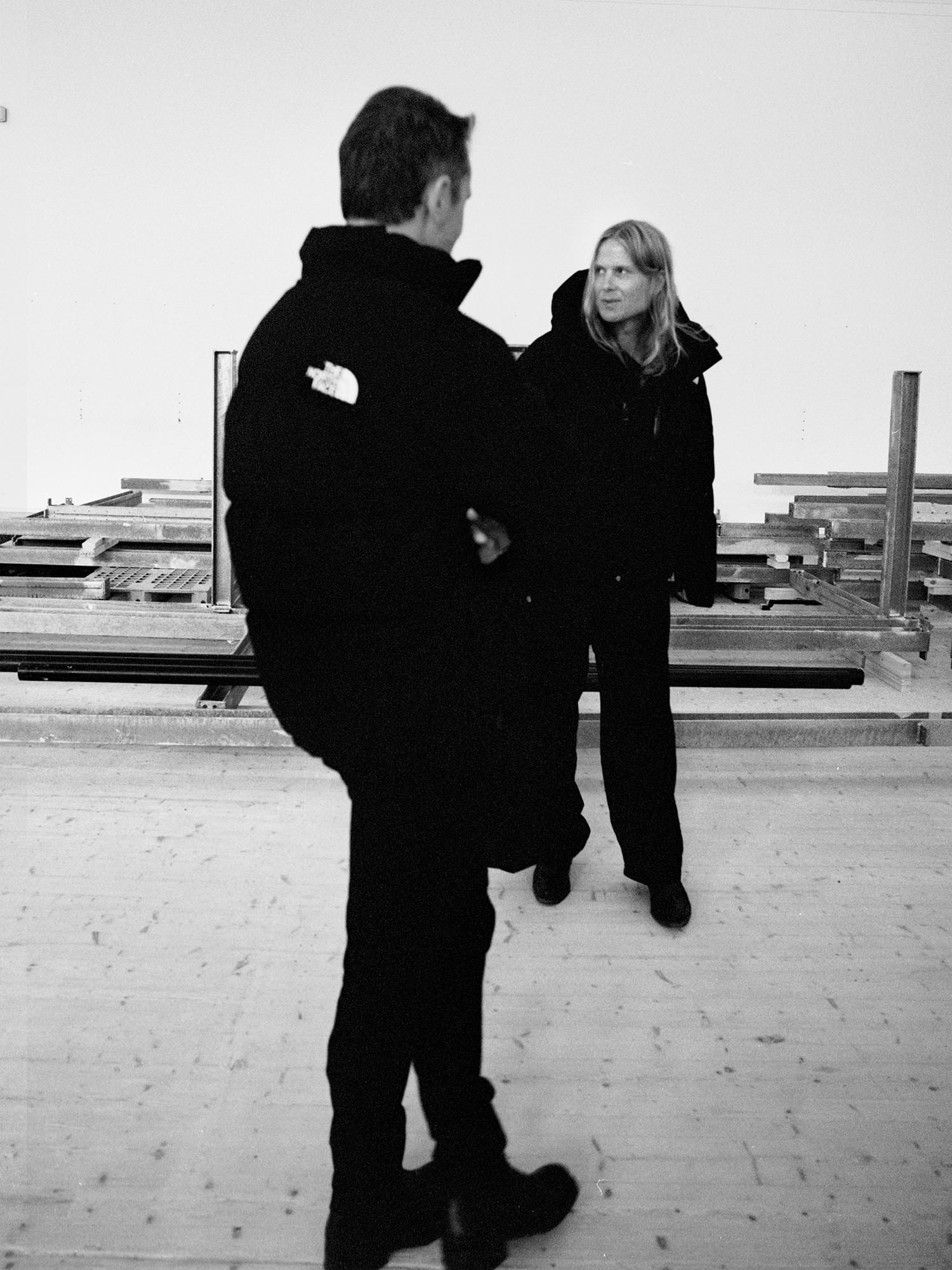
You are thinking beyond the concepts of reusing and recycling.
Johan Reusing and recycling seem to be a better option than building new, but there is a slightly dangerous aspect to this approach. Recently, reused materials have become a trend, and many architectural firms tend to use them. But this is quite a complicated issue. For example, you might have to spend a tremendous amount of energy on transporting reused materials. So it's not always an easy choice. As the example of the Swedish Centre for Architecture and Design shows, there may be new ways of reusing materials in the near future. Manufacturing as a whole, including architecture, needs to be approached wisely with local solutions. We also need to simulate projects beforehand and carefully investigate whether it is really the best way to do it.
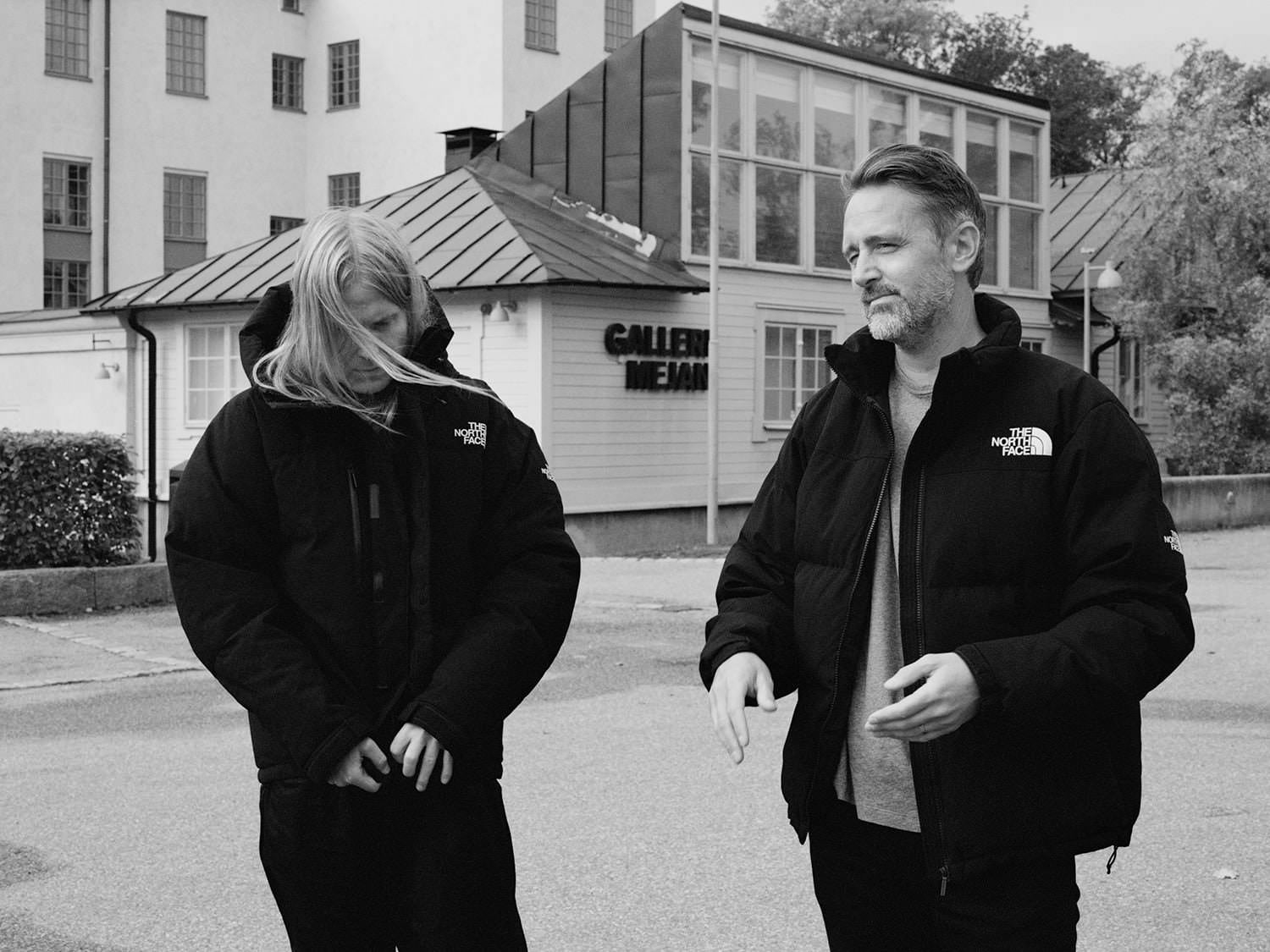
What is consistent in your practice, including the Swedish Centre for Architecture and Design, is your "open-ending" concept.
Johan This is a very important word for us, like a statement. Buildings have no inherent function and can be used in many ways. For example, the same building can be a house or a museum, depending on how people use it.
Henrik The Swedish Centre for Architecture and Design used to be visited only by a certain number of people, such as researchers, scholars, and architects. But with this renovation, the Centre becomes the opposite. Rather than creating an exclusive space, we thought it was important to create a space that was more open to people of all walks of life, generations, and nationalities, so we designed it to be used as freely as possible.
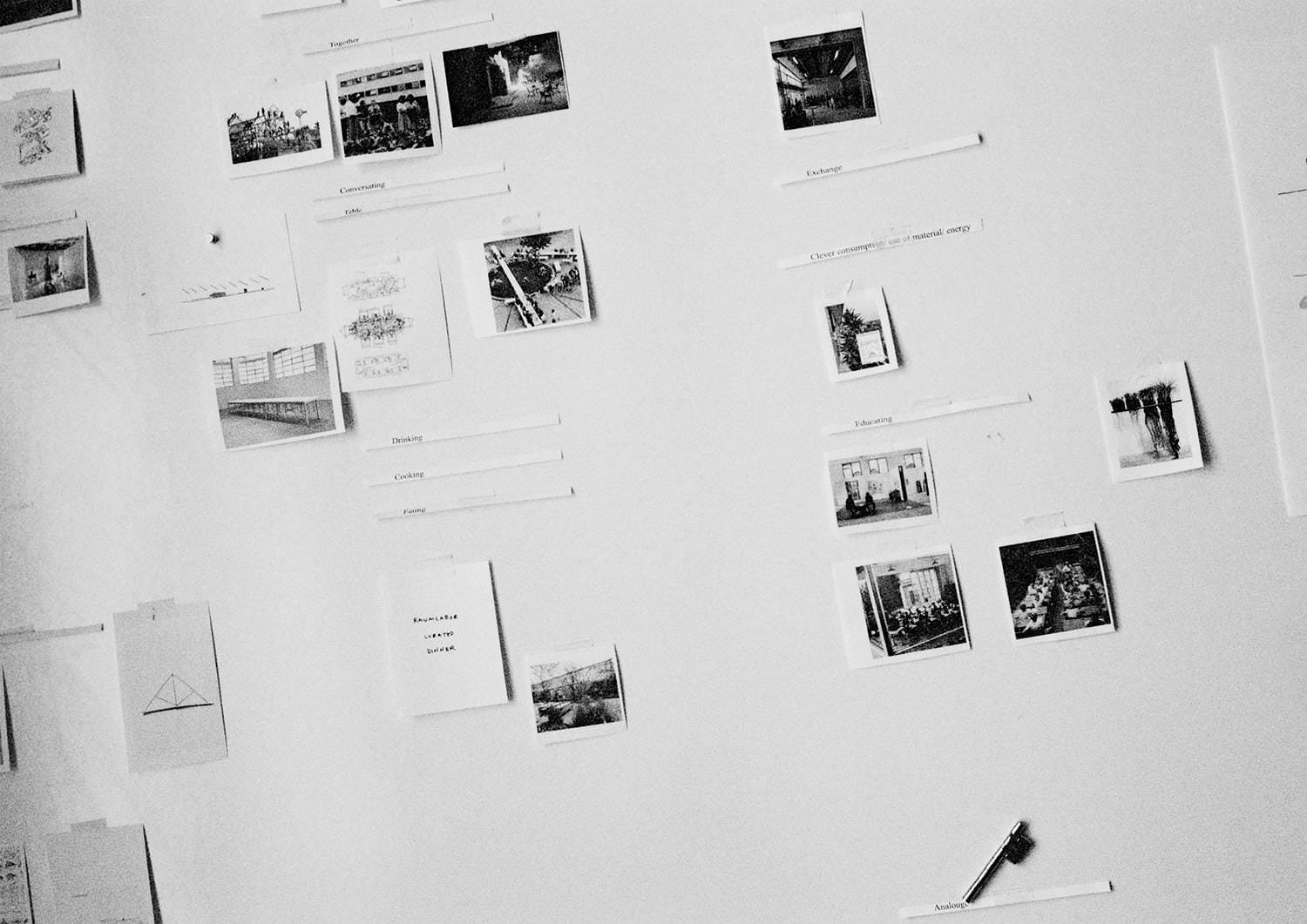
Your practice is not only about finding solutions, but also about fulfilling particular ambitions.
Johan Practical solutions are only means to realize our ambitions. Ambitions are not always visible in final results, but I believe they play a very important role. Not only in architecture: in any product, such as this jacket. The simpler the item, the less visible the ambition. In times like these, I believe that things that cannot be seen with the naked eye are extremely important.
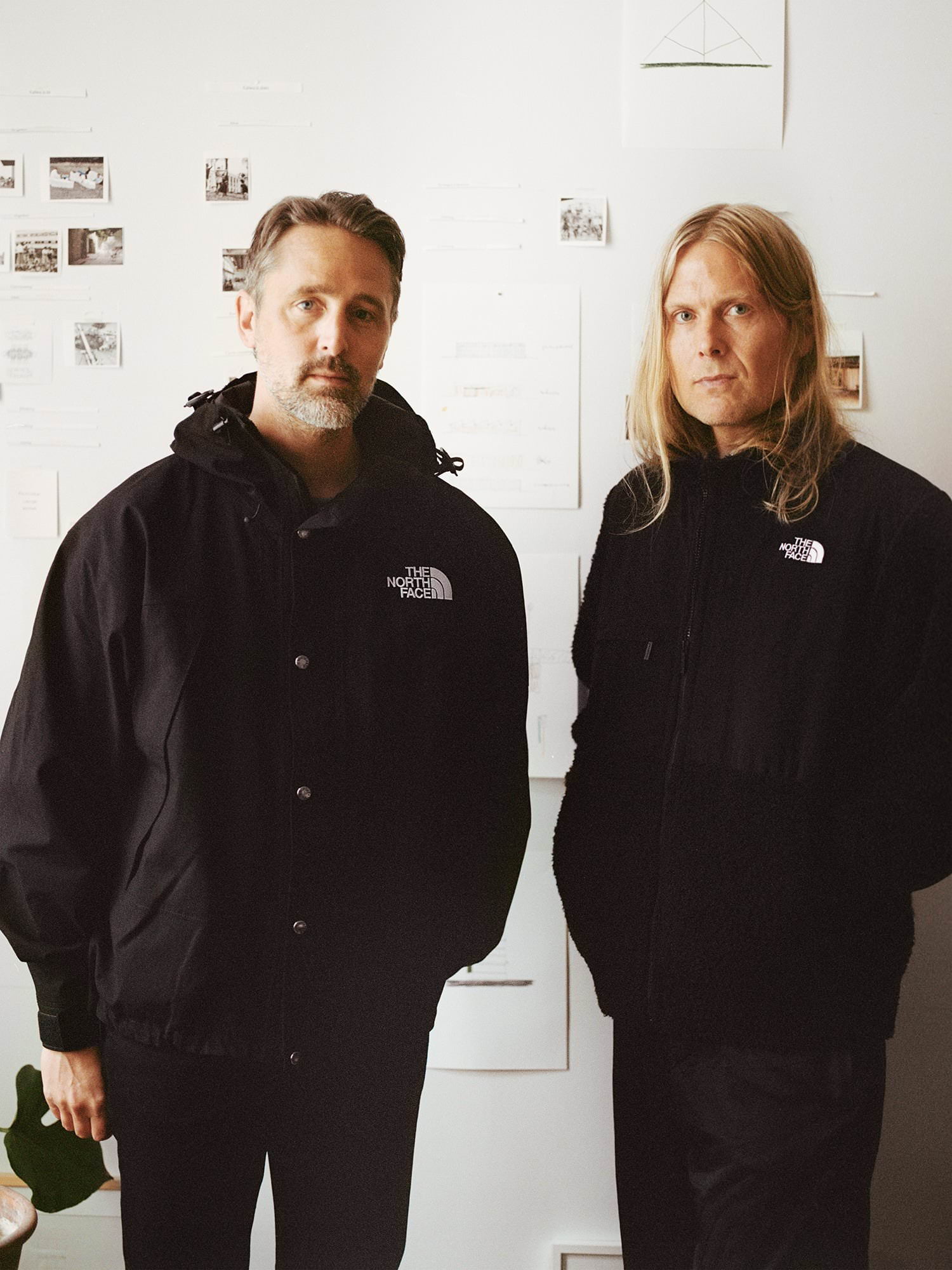
Arrhov Frick was founded in 2010. Their architecture is often reduced to its fundamentals, emphasizing ideological and programmatic simplicity through a focus on function, structural economy and construction logic. Many of the projects support flexible infrastructures that are capable of future iterations and uses, encouraging sustainability and longevity in the building industry. This radical approach was awarded The EU Prize for Contemporary Architecture in 2019.



